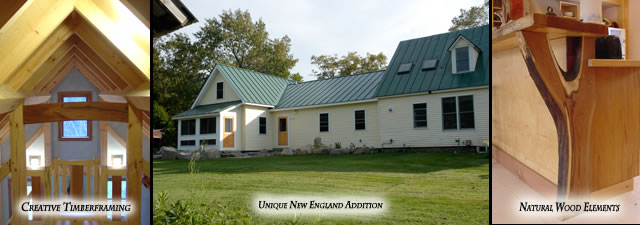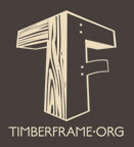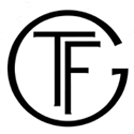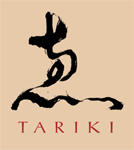
Back to custom design
New England Addition
After working closely with Tariki Studios on an assortment of other projects, this New England addition was a project which incorporated the artistic minds of Tariki Studios and Groton Timberworks. The clients wanted to improve on the original farmhouse which had numerous additions built over its long history. These additions to the original farmhouse included two bedrooms, kitchen and woodshed, which were to be demolished and rebuilt to include an updated kitchen, master bedroom and most importantly, highly upgrade the efficiency of the home. Tariki and Groton Timberworks worked together to create a floor plan which suited the clients, including exterior elevations to blend the new addition with the existing home. Groton Timberworks then designed a custom timber frame which suited the kitchen area along with the new master bedroom. The two new areas were built as two frames. The kitchen frame was a large clear span frame to create large cathedral ceilings with a supporting parrallel chord truss running parallel with the peak of the kitchen frame. Within the supporting truss was designed a live edge element of cherry to 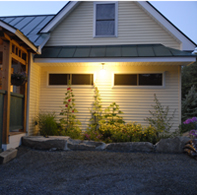 add asian character and color to the white pine timber frame. The bedroom frame has a large cathedral area, which serves as an entrance to a visually intriguing loft. The steep roof pitch is supported in the middle of the span by a purlin plate, canted to the angle of the 12/12 roof pitch, to receive the housed rafters. This midspan support of the rafters reduces outward thrust of the rafters, enabling the cathedral ceiling to have fewer lower, horizontal elements. Throughout the two additions, the design team was able to add a large amount of asian elements, a favorite of the clients. The floor tiles and wall plaster are an all natural plant based material imported directly from Japan. This Shikkui plaster creates many advantages to standard wall and floor coverings. The entrance to the loft incorporates many elements of a traditional tansu staircase, and serves as a fitting approach to the Japanese influenced loft above. The efficiency requirements of the two additions were created by designing pre-built insulated wall panels to wrap the two frames and highly improve the overall efficiency of the home. Incorporating these wall panels with a super insulated roof system, a distinctive addition with many individual artistic features was created as a natural fit to the original farmhouse.
add asian character and color to the white pine timber frame. The bedroom frame has a large cathedral area, which serves as an entrance to a visually intriguing loft. The steep roof pitch is supported in the middle of the span by a purlin plate, canted to the angle of the 12/12 roof pitch, to receive the housed rafters. This midspan support of the rafters reduces outward thrust of the rafters, enabling the cathedral ceiling to have fewer lower, horizontal elements. Throughout the two additions, the design team was able to add a large amount of asian elements, a favorite of the clients. The floor tiles and wall plaster are an all natural plant based material imported directly from Japan. This Shikkui plaster creates many advantages to standard wall and floor coverings. The entrance to the loft incorporates many elements of a traditional tansu staircase, and serves as a fitting approach to the Japanese influenced loft above. The efficiency requirements of the two additions were created by designing pre-built insulated wall panels to wrap the two frames and highly improve the overall efficiency of the home. Incorporating these wall panels with a super insulated roof system, a distinctive addition with many individual artistic features was created as a natural fit to the original farmhouse.
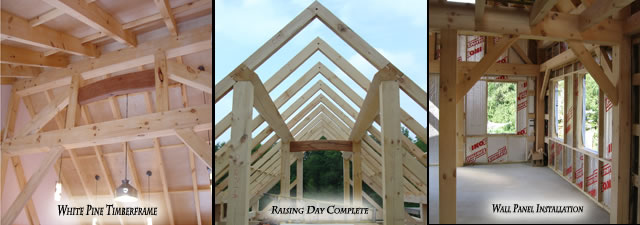
Back to custom design
